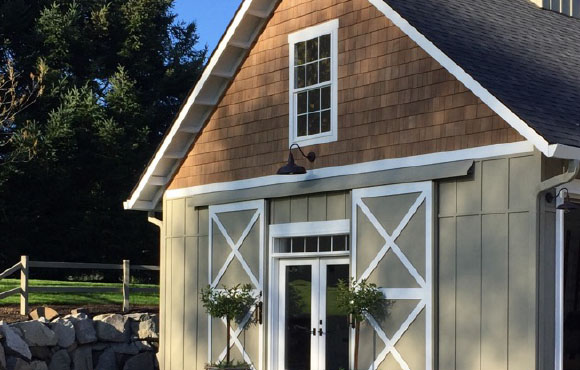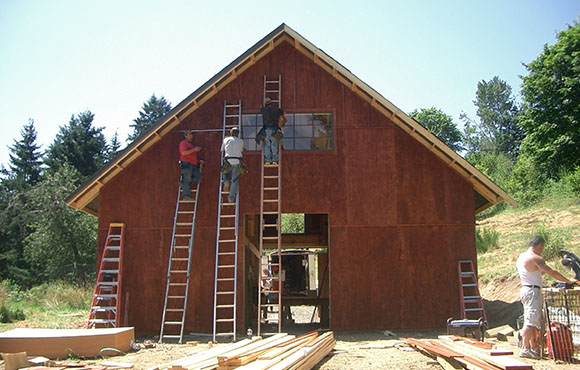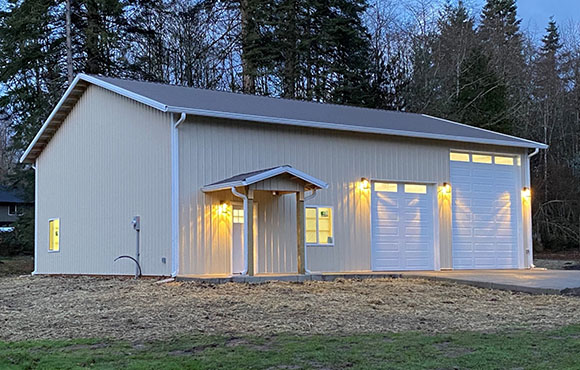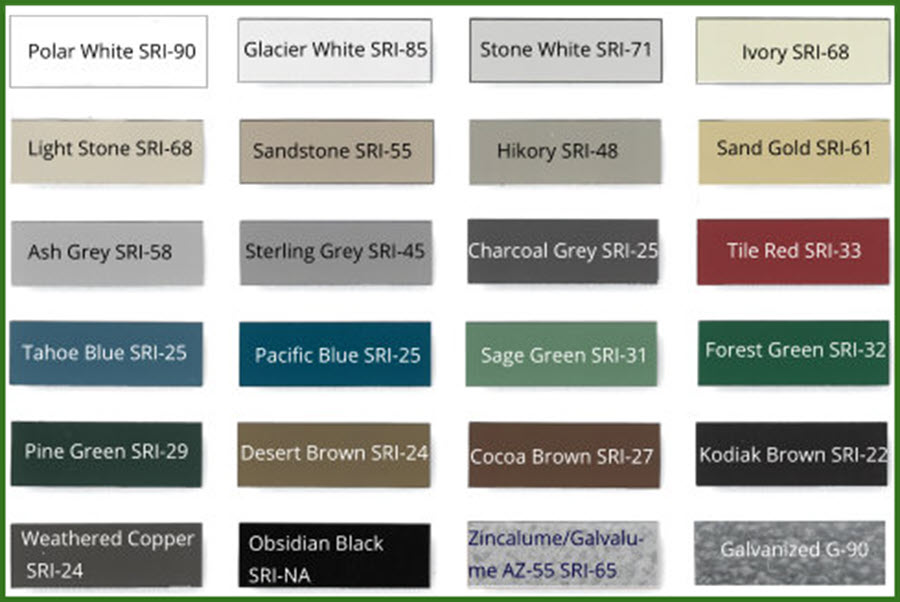Residential Pole Buildings
“Residential” buildings are designed as garages, studios, home offices, storage of household items and personal possessions, hobby shops, and accessory buildings for any use.
From arenas, garages, steel buildings, sheds, equipment storage to equestrian facilities we can build a pole barn to fulfill your needs! From pole building plans to a finish product can take a bit of time and planning, but with a little help and some careful thought you can have the pole building that will work for you.
Get a Free QuoteBy design, Pole barns are a building method that is flexible and versatile. Pole barn construction and the use of wood as the main component combine to offer many sustainable design aspects by default. From reduced site preparation and disturbance during construction to using sustainable and/or recycled materials. Post frame buildings use fewer materials and are constructed in a faster time frame that reduces labor costs and delays.
Request a Quote
M&W Building Supply has been constructing pole and post frame buildings in the Northwest since 1981. We have built over 15,000 buildings in Oregon, Washington and California. We design and build for all uses from simple run- in sheds to complex commercial buildings. Using your ideas and needs we help you design what will work for you and your specific site. You can build it yourself or have our expert building crews install it for you.

Once we know your needs for your building, we can offer several ways to design the structure to cut costs and still manage the space for your needs. We can help you get the look you want while making sure the building will last for years to come and be an asset to your property.

Did you know that metal roofing and siding can last 40 to 60 years? That is just one of the benefits to metal roofing and siding. Long term costs are less expensive then composition roofing and conventional siding choices. A steel roof is UL Class A fire rated and perfect for high wind and snow country. Taylor Metal coating systems are also ENERGY STAR listed and many are certified by the Cool Roof Rating Council. With a variety of colors and designs to choose from, they are stylish, energy efficient and low maintenance.Perfect for the Northwest!
Get a 3D Quote
From arenas, garages, steel buildings, sheds, equipment storage to equestrian facilities we can build a pole barn to fulfill your needs! From pole building plans to a finish product can take a bit of time and planning, but with a little help and some careful thought you can have the pole building that will work for you.
“Residential” buildings are designed as garages, studios, home offices, storage of household items and personal possessions, hobby shops, and accessory buildings for any use.
“Commercial” buildings are designed for use in business, storage, units, manufacturing, fabrication, office and retail space.
“AG” buildings are designed primariy for livestock and storage of farm implements, feed and fertilizers.
Pole buildings are generally simple by design. From a basic two car garage or equipment shed to an elaborate horse stable the basic principles are the same. We have tried to lay out a few basic questions that you should keep in mind to help you decide on the variety of options that are available in pole buildings through M&W Building Supply.
Limited warranty on painted steel
Any solid sawn or laminated structural columns that fail due to decay for 20 years
Any major structural defects, foundation system, load bearing columns, floor joists, beams, trusses and rafters
Any roof leaks due to defects in material or workmanship, or any building parts that prove to be defective in material or workmanship.
Pole buildings are generally simple by design. From a basic two car garage or equipment shed to an elaborate horse stable the basic principles are the same. We have tried to lay out a few basic questions that you should keep in mind to help you decide on the variety of options that are available in pole buildings through M&W Building Supply.
A Pole Barn is simply a different style of wood framed building. Pole barns are very versatile and have a variety of uses. Pole buildings can be used for agricultural buildings, garages, sheds, storage units, arenas, loafing sheds, commercial businesses and even living spaces in some counties.
Pole Barn is the term used to describe a certain type of construction. Post Frame Construction and Pole Barns are the same style of construction. Treated posts go into the ground every 10’-12’ with trusses attached to them. Each section is called a bay. The poles or posts form the building, and a treated skirt board is placed on the ground between the posts to form the base of the building. Girts are nailed horizontally between the posts to frame the walls. Purlins are nailed to the trussed to form the roof. It is the most economical form of construction to cover land. Post Frame construction, or Pole Barns, is one of the oldest styles of construction, using less concrete and less wood to create a very sturdy structure at the lowest cost per square foot than any other conventional construction method.
Post frame is the style of construction and Pole Buildings or Pole Barns are used interchangeably in the industry.
Many people today are thinking about how Pole Barns impact the environment. Here is why Pole Barns are the smartest and easiest way to go Green. First, energy efficiency. Metal roofs have been shown to reduce interior cooling costs by as much as 20%. The reflective properties of steel roofs help diminish the warming effects of the sun’s rays during the hot summer months. Secondly, longevity and durability. Metal roofs are practically guaranteed for life. They can last up to 50 years or more and are to withstand everything from rain, sleet, snow and hail. Thirdly, smaller carbon footprint. Not only are most steel roofs made from recycled content, they are also recyclable again at the end of their lifespan. Lastly, their wood frames can be recycled for other uses.
A “Kit” is simply all the material and engineering needed to build a pole building. We can help you design your building and send you the plans. When your permit and site are ready, we can send you all the materials needed for you or someone else to construct the buildings (excluding the concrete). We have detailed instruction manual for our customers and also have a video available. Many people have constructed our buildings this way and found it is easy and economical. All you need is a little experience and the right tools. A “Built” building is just that. We have several very experienced professional construction crews to build our buildings. Our crews can generally erect a standard building in a week. Not only does that save you the time of construction, but it provides a warranty for your buildings’ workmanship.
Pole Barns can be used for just about anything, from typical barns to everything in the horse industry, to just putting your toys away and/or equipment storage. There are uses for office space, workshops, and retail stores. Many auto repair shops use pole buildings. Small strip malls or industrial businesses have also been created by using pole buildings. Residential uses include garages, living quarters or guest houses. Commercial uses range from small stores to large warehouses and commercial nurseries.
Not necessarily. Floors are optional in pole buildings. It would depend on what you plan to do with your building. It is generally not required for engineering or construction purposes, but you may want to put one in for your convenience.
Most counties require permits for any structure; however it may be an agricultural permit or a residential permit depending on where you live, how much property you live on and what you plan to do with the building. We recommend getting a permit as an insurance policy. If you ever sell your property a permitted building will always be an asset.
A pole barn can be finished inside in a variety of ways. We can insulate the walls, ceiling and doors for you. An electrician can run electrical for lights and heat. Drop ceilings or sheetrock can be applied to the bottom cord of trusses for a finished ceiling with the correct engineering. Walls and lofts can be added for more finished areas. Plumbing and bath facilities can easily be added by using a plumbing contractor. If you plan to finish the inside, letting us know at the beginning of the design process will help save you time and money.
With some modification some counties allow pole barns to be used as living spaces. Many things about the design of a barn need to be changed to allow for all of the requirements needed to pass the current codes for living spaces. (Extra framing and insulation to just name two.) Please contact our office for more details.
We’d be happy to speak with you. Contact us today by phone or email and let’s discuss your project!